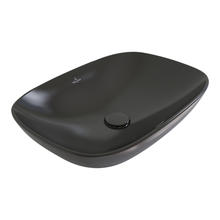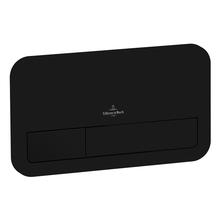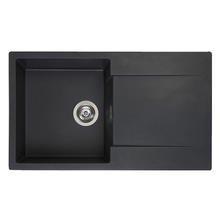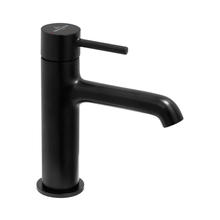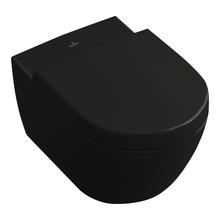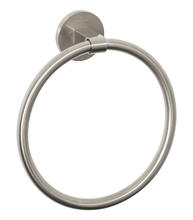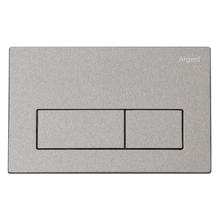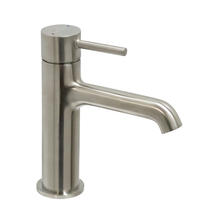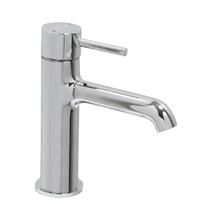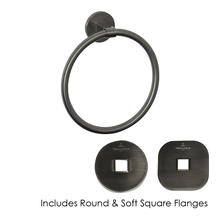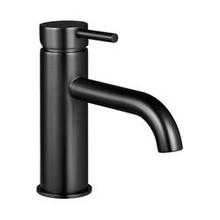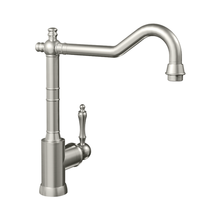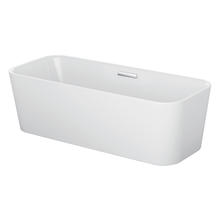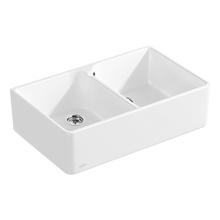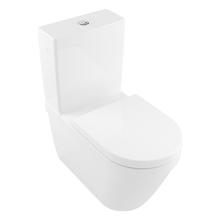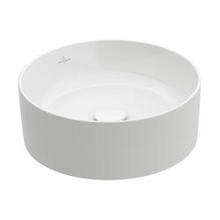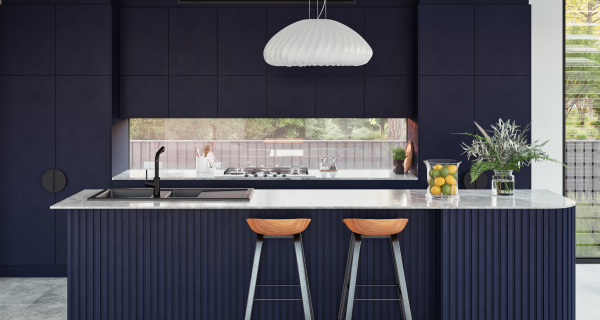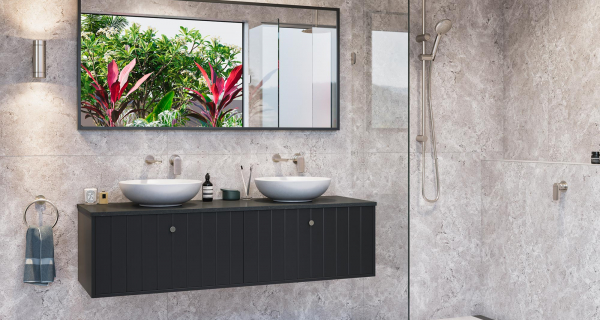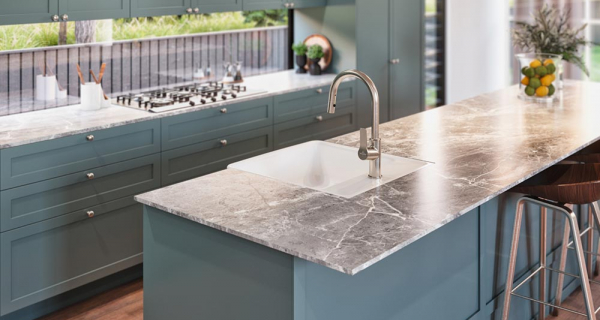Stylish combined kitchen/living rooms with an open-plan kitchen area that also contain the dining and living room have long been the standard in our homes. So why not create a flowing transition between the bathroom and bedroom as well?
Having said that, the trend towards a cosy bed and bath combination, or open bathroom, is something we are currently most familiar with from hotels. Time to bring a little of that holiday feeling into our home with our own bed and bath combination.
Until now, the kitchen/living room was the only room that had the privilege of being created by combining two rooms. So the question that now quite understandably arises is: why? Because the functional combination of bedroom and washplace is not dissimilar to that of the cooking and dining area.
There are a few details you need to take into account in the design of your cosy open bathroom. For instance, a bed and bath combination has a number of requirements concerning the room architecture, and should be planned differently from a conventional bathroom from the outset.
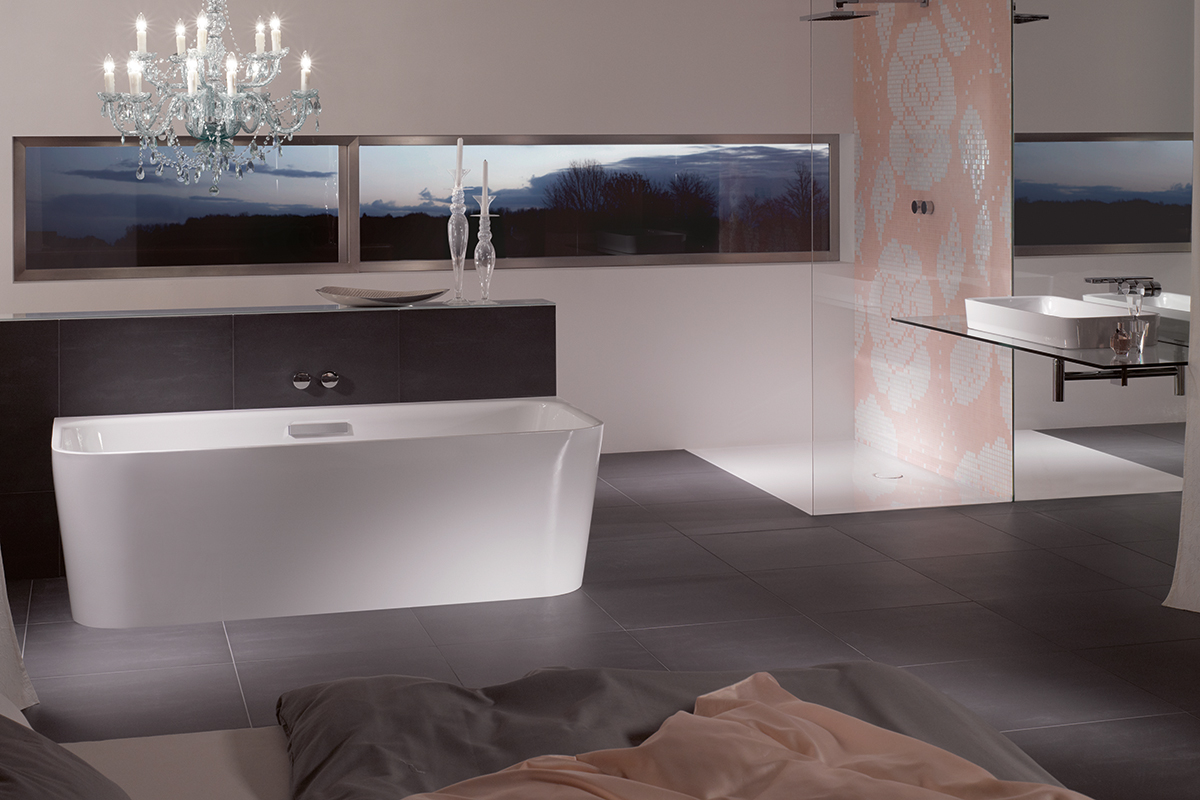
Generous interior design
Open bathrooms are perfect for spacious and open-plan apartments or lofts. The more space there is, the more detailed your bed and bath combination can be. Utilise the entire room architecture, and include the adjoining rooms in the plans as well as the bathroom itself. Non-load-bearing walls can be removed and the bathroom and bedroom combined.
There are several options for this. Either let the boundaries between the bed and the bathroom blur completely and combine the two rooms with each other, or integrate just a few of the bathroom elements in the bedroom – such as the bathtub. A freestanding bath also achieves a better spatial effect, and adds a special lightness to the bed and bath combination.
So what about my privacy?
And of course, you’ll want to preserve a certain amount of privacy in your bathroom. That is why open and transparent bathroom and bedroom combinations in particular need private zones. Curtains, movable partitions or frosted glass screens for visual protection can control the level of intimacy individually, and should always be included in the plans. The advantage of mobile partitions is that not only can they be used to create a refuge, but also to achieve climatic and acoustic division of the two parts of the room.
Ensure the room is well ventilated and there are other measures against damp in place so there is no impact on your sleep comfort. Any potential sources of noise in a combined bedroom and bathroom should also be reduced to a minimum. Bette offers a wide range of varied practice-proven solutions that optimise sound insulation and provide peace and relaxation in your bed and bath combination.
One final question: if you have two zones in your apartment, one private one and one common area. Separate the toilet, and keep it spatially apart from the actual bed and bath combination. This not only saves the need for having a separate guest toilet, but also prevents the risk of odours in the bed and bath combination – while at the same time providing more freedom of movement in the rest of the room.

Tips for designing your bed and bath combination
- A bed and bath combination has certain requirements with regard to the room architecture, and good planning is essential.
- Include the rooms next to the bathroom in your plans as well.
- A freestanding bath achieves a better overall effect in the room, and adds a particular lightness to a bed and bath combination.
- Create privacy zones: for instance with curtains, movable partitions or frosted glass screens.
- Include adequate ventilation in your plans so your sleep comfort isn’t affected by damp.
- Combine potential sources of noise in a bed and bath combination (shower or bath) with sound insulation solutions.
- Keep the toilet spatially separate from the bed and bath combination.


