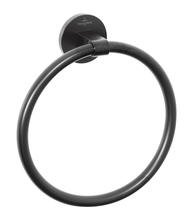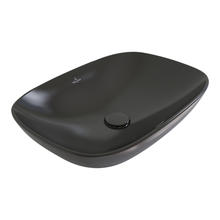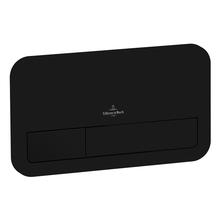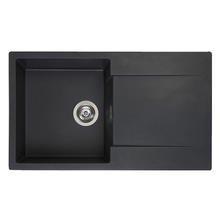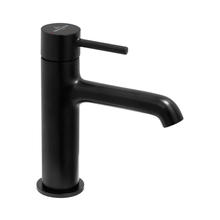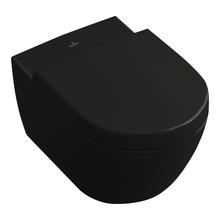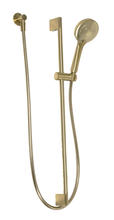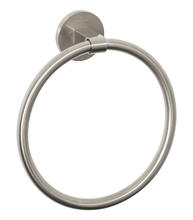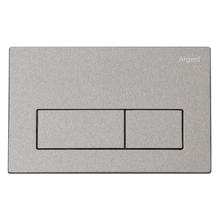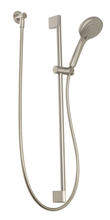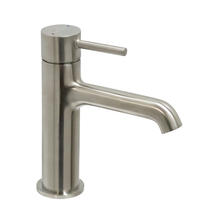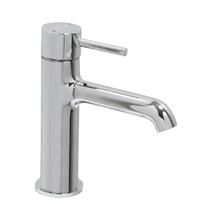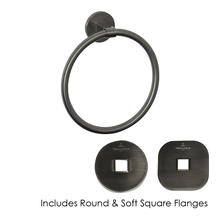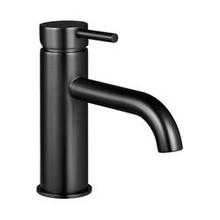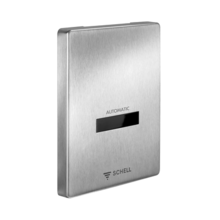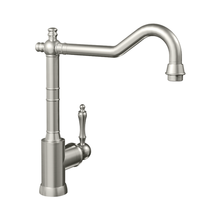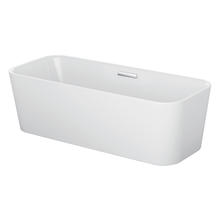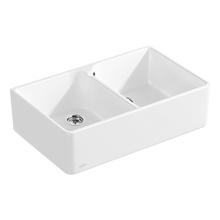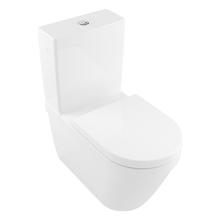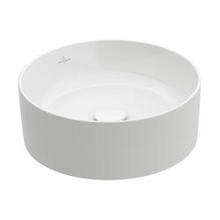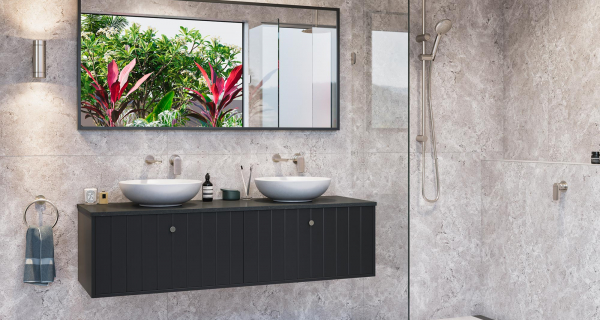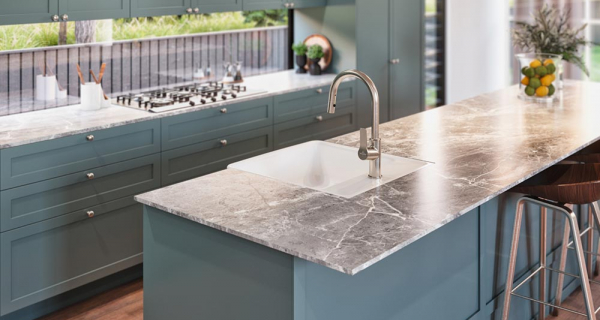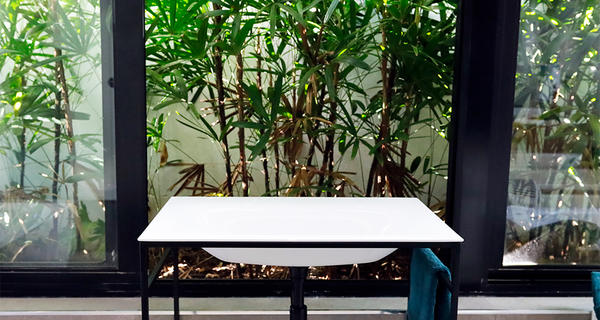Are you about to embark on a kitchen design? A beautifully designed kitchen can contribute to so much ease, flow and joy in our homes. To give you inspiration and actionable advice for getting this right, we’ve once again tapped into Interior Designer Scott Bagnell’s wellspring of knowledge. Scott has been designing kitchens for 20 years, and he also happens to be a Masterchef 2021 Top 9 finalist. So yes, he knows kitchens! Scott has kindly provided us with his top 5 kitchen design tips for foodies. Whether you have a passion for cooking food, or just eating it, we’re sure you’ll find these tips practical and inspiring to apply to your kitchen planning.
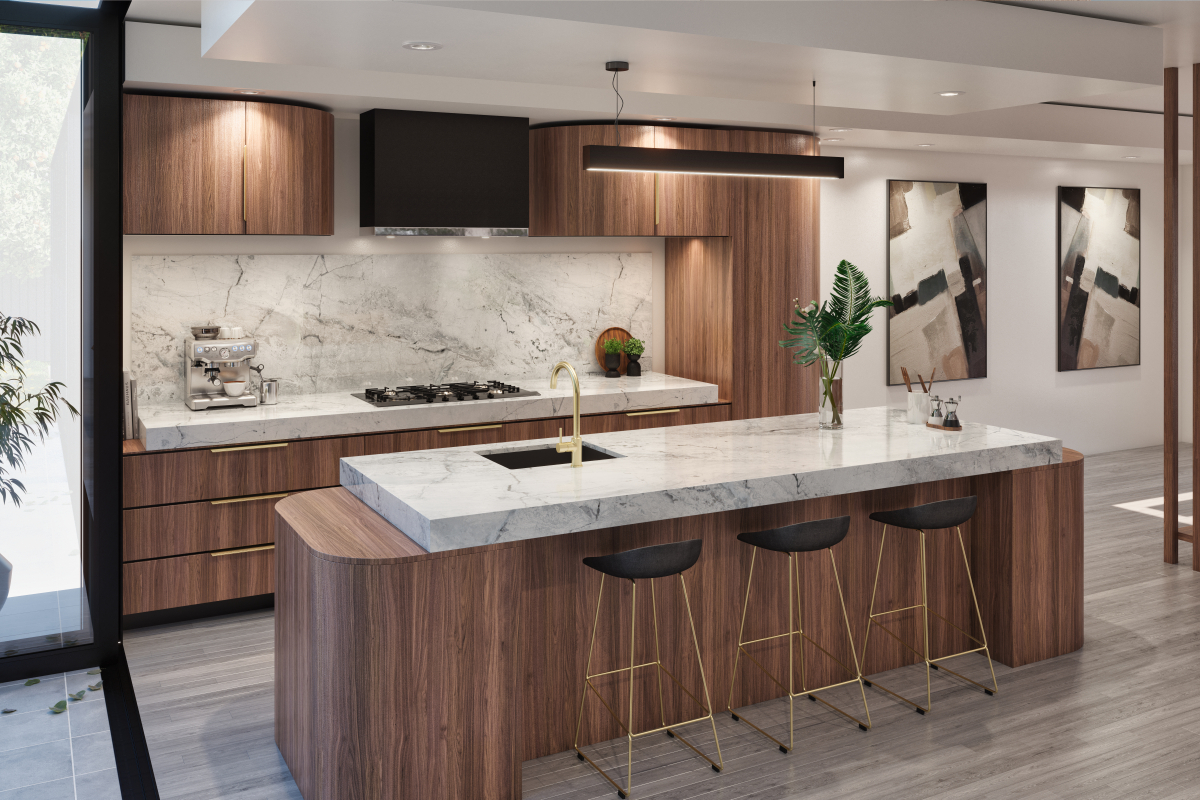
Subway 60 Under Mount Sink in Ebony
Kitchen design tips for the way you live
The subject of kitchen design is very close to my heart. And not just because I love cooking and I am a massive foodie, but also because I am currently in the process of re-designing my own kitchen at home. So it hasn’t been easy to narrow down my top 5 kitchen design tips - I could give you 150! Perhaps one of the most important things to start you off, is to take some time to really think about the way you live. Kitchens should be quite personalised to how you cook, and what your priorities are in the kitchen.
Do you need a lot of bench space for making things like pastries, pasta or bread? Or maybe you have a large family and need a lot of space to plate up? Or do you cook large meals and need a lot of oven space? Or a large fridge or maybe even a wine fridge? Or maybe you hardly cook at all?
Thinking about these things will help you make the right choices - designing a kitchen you’re going to love cooking, eating and entertaining in. While this is in no way an exhaustive list, I hope my advice will help guide you through some of the important decisions to make when designing your new dream kitchen.
1. Throw away the magic triangle – plan how you work
Over the years, a lot of kitchen design tips have talked about the “magic triangle” as the ideal placement for your oven, sink and fridge. Whilst these principles are a great place to start, a lot has changed since the 1920’s when every house was the same shape. Our houses are all vastly different, and so is the way we live and entertain. There’s no longer one “right way” to lay out your space.
The main thing we can take away from the magic triangle, is to reduce the number of steps between the sink, fridge and stove, however they’re configured. If you cook a lot like me, that can save a lot of steps. Also, try to have no more than one step between benches, while not making it so tight you can’t move freely.
Try to divide your kitchen into 3 zones – prep, cook and clean.
- Prep – Your prep area should incorporate the fridge, pantry and bench space.
- Cook – Your cooking area should incorporate the stove, oven, and microwave. This should be close to the prep area.
- Clean – Your cleaning area or dirty zone should incorporate the sink, bins and the dishwasher.
Storage by zone
The most important part of your success in the kitchen is organisation, so anything you can do to improve that is going to feel great to work in. When designing your storage systems, make a list of items in your kitchen and allocate them to a specific place in your kitchen. Choose the most appropriate storage system to ensure everything fits. If you can, store Items for each of the three zones within that same zone and in easy reach where possible. We can liken this to how commercial kitchens operate. To achieve maximum efficiency, storage is kept to zones, so everything required for each zone is readily available. This again, cuts down on your steps while cooking, and creates better flow.
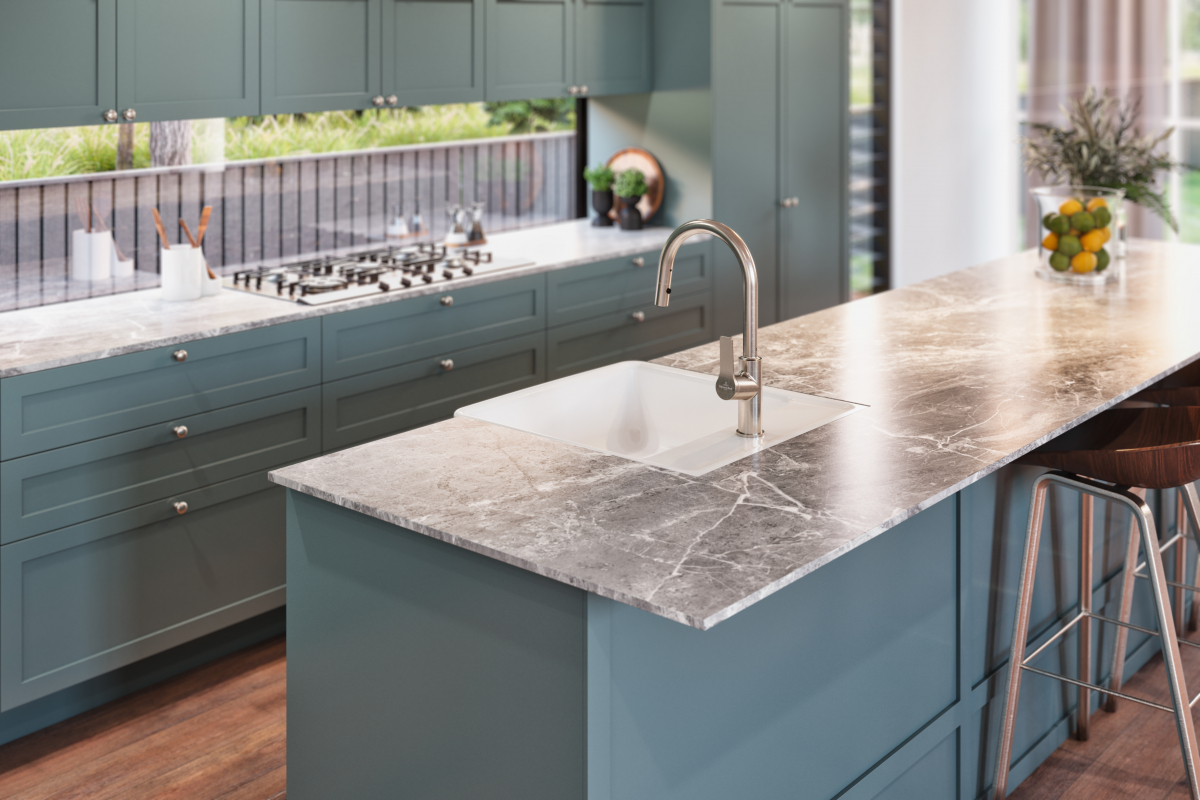
Butler 595 Sink in Alpine White
2. Maximise your space with smart layouts
Working with the space you have available, choose a layout that will maximise bench space and reduce the number of corners – these are difficult to access. There are a few things to keep in mind with your layout that helps you create a flowing, productive space.
Leave bench space around appliances
Make sure you keep a minimum of 450mm wide bench space around and near appliances. 600mm is ideal if you have the room. This will give you ample space to:
- put down groceries handle-side of your fridge;
- place pots and bowls next to your stove;
- oven trays next to your oven;
- and dishes next to your sink.
It might sound simple, but it is something that is often overlooked. Also, consider the height of wall ovens and microwaves to ensure a safe working height and easy access. As a general rule, the top of the oven or microwave should not be higher than your eye height.
Add an island bench
If you have the space, an island bench can be a great way to really maximise storage and bench space in a kitchen. Decide on what the primary function of the island will be. Prep, cook, clean or a social space that incorporates a dining element like a breakfast bar. A breakfast bar is a great way to allow your guests to get close to the action if you love to cook and entertain.
Hide away the mess
A butler's pantry can be a great addition to a kitchen if you have the space. Decide exactly how you are going to use your butler's pantry and what goes in it. I prefer to use the butler's pantry for messy storage like appliances, dry pantry goods and bulky items. This keeps the kitchen clean and uncluttered. If you have access to plumbing, I also like to incorporate the sink and dishwasher in the butler's pantry. This allows you to hide away messy dishes and the noisy dishwasher. That way, all that’s on show is your prep work and your kitchen can be a place for entertaining guests while all the mess is behind the wall!
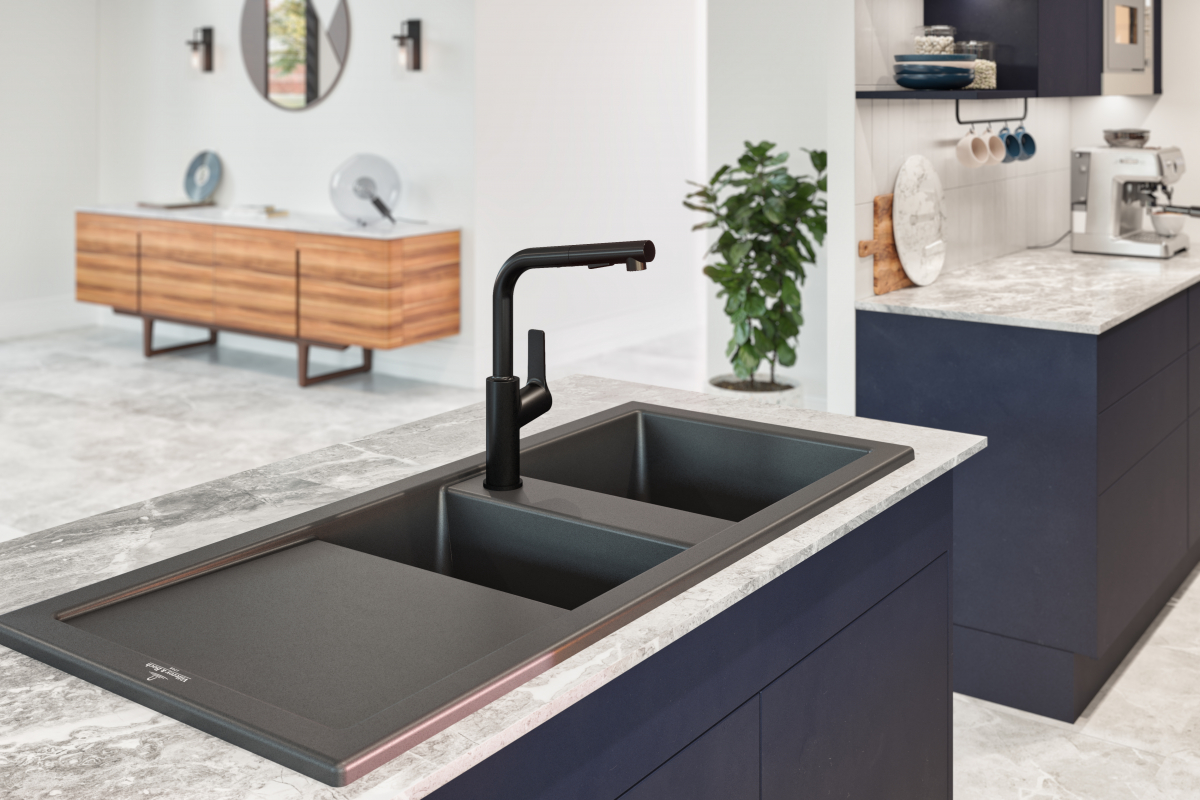
Subway 80 1160 1 & 3/4 Top Mount Sink in Ebony
3. Functional details help you enjoy your kitchen and cooking
The functional aspects of a kitchen are important to get right. Here are some things to consider:
- Choose the right sink. Sinks can make a huge difference to any kitchen’s functionality. The bigger the better if you have the space. Ensure you can fit your largest tray inside it. I always find two bowls are better than one – so if the main bowl is full, you still have an active bowl. An under mounted sink achieves a seamless design and makes it easy to clean your benchtops.
- Preparation is key to being organised in a kitchen. Having space for chopping, peeling, and washing vegetables is important. There are lots of very cool sink accessories to allow your sink to also double as a prep area - which is great for tight spaces.
- Keep knives sharp and safe. Good knives are so important, especially for foodies. A good knife block in a drawer or on your bench top is so important to keep your knives in good condition and away from causing injury.
- Consider your bin location. The best place for your bins is in the cleaning zone of the kitchen. Try and keep the bin away from fresh food, and close to where it needs to be taken outside for easy removal. Also, make sure you separate your waste to make recycling easy – and compost if you have the space.
- Consider electrical appliances. The most untidy part of any kitchen can be around powerpoints and appliances. Where you can, install outlets in cupboards and drawers for charging devices, or hand-held equipment, to keep things out of sight when not in use. Make sure your kitchen has plenty of electrical outlets in areas where you plan to use countertop appliances and don’t forget power on your island bench.
4. Tapware and appliances
Taps are really important in a functional kitchen. Quite often in a kitchen you might have large jugs or pots to fill, so a pull out or flexible hose style tap is a must in a foodie kitchen! Think about the position of the tap and the position of the handle. Try to configure those so you can operate it easily and not drip water everywhere. A flexible tap helps you when you’re filling up pots, and being able to get to the corner of the sink. It also helps when you’re washing out trays and filling up the kettle.
Appliances can be a very expensive investment taking up a large part of the kitchen budget. There are also a lot of options to choose from, so do your research, and prioritise your budget on the things that you use most often.
If you love entertaining and wine as much as me, you might also like to include a wine fridge in your kitchen. Built-in & under counter wine fridges are available in a number of different sizes and easy to install. They not only will keep your wine in top condition and temperature all year round – they are a great way to impress your guests!
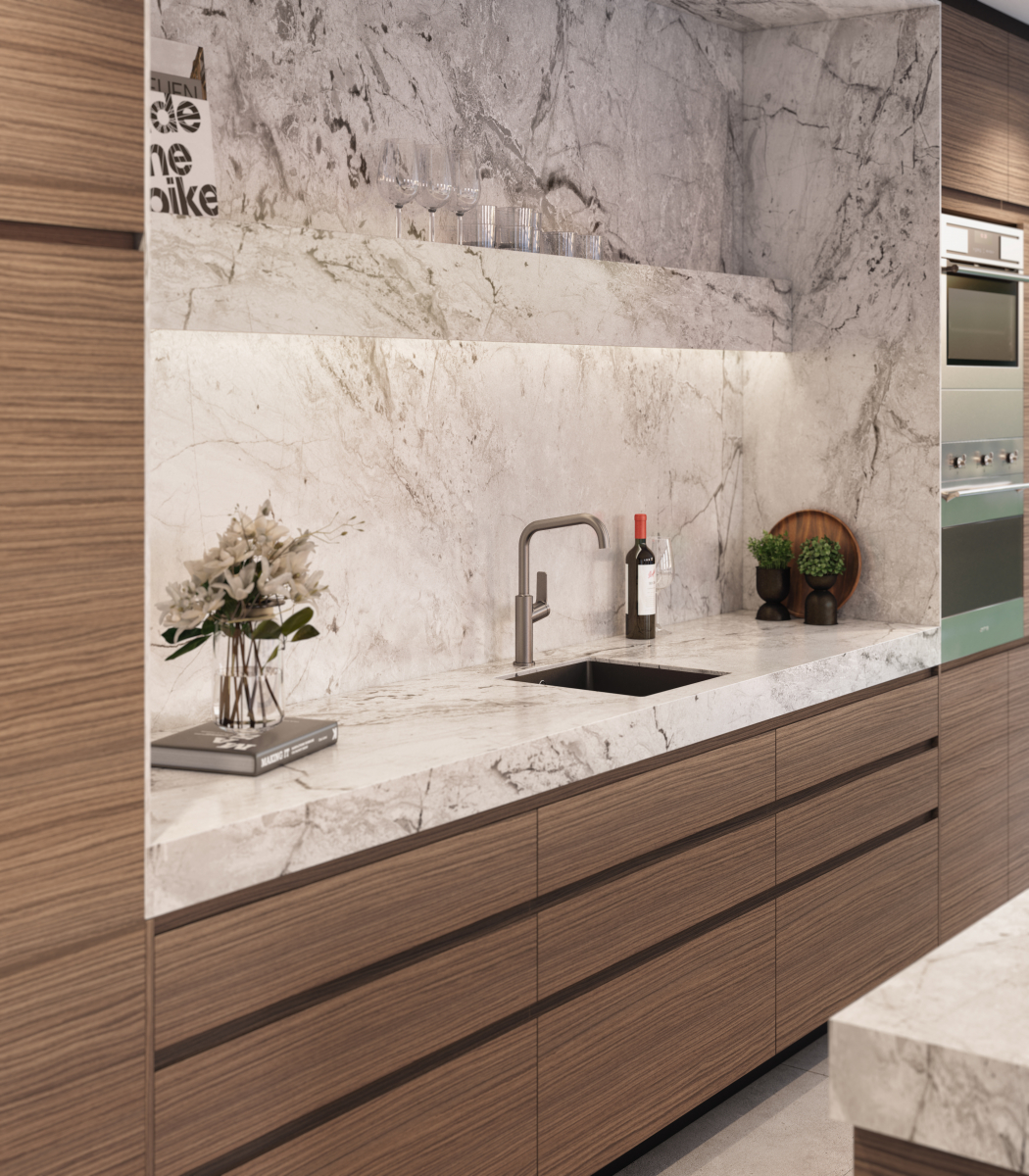
Subway 40 Under Mount Sink in Ebony
5. Finishes are not just the finishing touch
Finishes can make a big difference to kitchen functionality and can also make cleaning a lot easier. It’s a great idea to research all your finishes in your kitchen and make sure they are appropriate for the way you live.
- Consider ease of cleaning. Different finishes have different cleaning methods, so make sure you check this when selecting your kitchen finishes. I am a big fan of Villeroy & Boch’s CeramicPlus glaze, which is available across the Villeroy & Boch kitchen sink range. This glaze is a specialised coating which refines the surface of the ceramic, making it easier to clean and really robust.
- Take note of maintenance. Some natural stones require sealing and ongoing maintenance. Whilst undermount sinks are great for not having a crumb-catching rim you do need to be careful of the exposed stone edge around your sink which can chip. Some solid surfaces can be repaired if chipped or damaged, while laminate finishes are cost effective they can’t be repaired if damaged.
- Think about colour choice. Dark colors can make a small space feel smaller. Soft, light colours can make a space feel more open. Matte finishes generally don’t show as much dirt as glossy ones.
- Be thoughtful about cabinetry. The design and placement of the kitchen cabinets also plays a big role in how the kitchen feels. Kitchen walls completely covered in cabinetry can appear heavy and uninteresting, so try and break up long blocks of doors and drawers with interesting details or open spaces.
- Create a focal point. Just like in bathroom design, finding a good focal point in your kitchen is really important to draw the eye and make a statement. This can be through something like a bold splashback tile, bold colour or feature finish, an impressive free standing stove or a feature range hood.
- Don’t overlook lighting. One big one that crosses into kitchen design tips, is good lighting! Especially in prep and cooking areas for safety. Make use of natural lighting to help a space feel larger – there are so many variables. LED lighting under cabinets provides good task lighting that is indirect, and pendants over an island bench can really create an impressive statement.
Designing the perfect kitchen is not only about how your kitchen looks, it’s designing for how it will feel to be cooking in it. Those times where you’ve got a million pots and pans on the go at once, but somehow, you’re flowing through it all in perfect harmony. That’s the real power of a great kitchen, to make everything look good and feel easier. Not only for cooking, for entertaining and most importantly, our day-to-day living.
So…what am I choosing in my kitchen?
I am still right in the middle of my kitchen redesign, and haven’t decided on all the details completely yet. I have a small space, so my kitchen story is about how to fit a lot into a small area. With all the storage I need and want! I have semi decided on my tapware, which will be a Villeroy & Boch Pull Out Tap in Gunmetal. Overall, I know I’m going for a really earthy, natural look in my new kitchen. This will be evident in beautiful marbled granite benchtops, which have a green fleck through them. Then probably complementing that with a soft grey-olive laminate on my cupboards. I like an undermount sink for my small kitchen as it looks really streamlined and maximises bench space. I’m leaning towards the Villeroy & Boch Subway XU Sink, which sits under the counter with a 1 & ⅓ bowl configuration. Of course, the oven is pretty important for me, and that one, I’m still musing over!
About Scott Bagnell
Scott is a Brand Ambassador to Villeroy & Boch. He has almost 20 years of interior design experience, as Principal of Techniche Design. A self-confessed food nerd, you may also recognise Scott from Season 13 of Masterchef (2021) where he placed in the top 9.
Get in touch with us to find your nearest Villeroy & Boch retailer.

