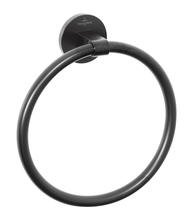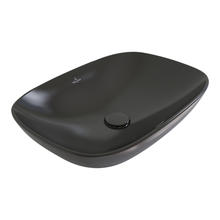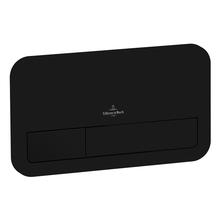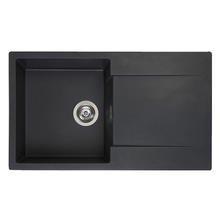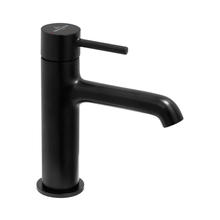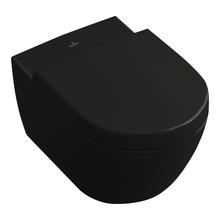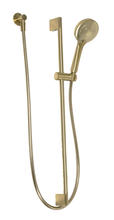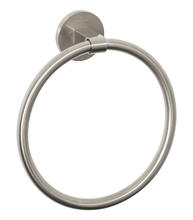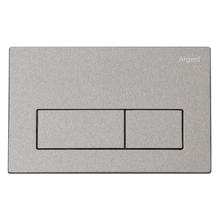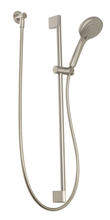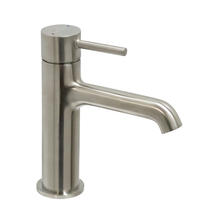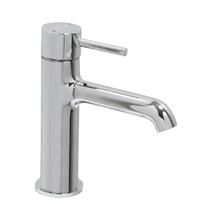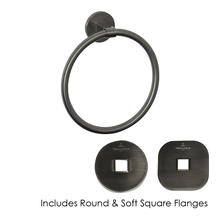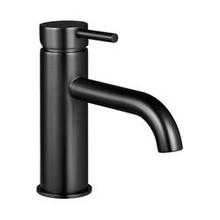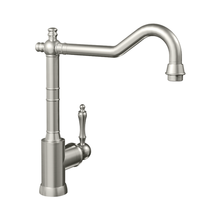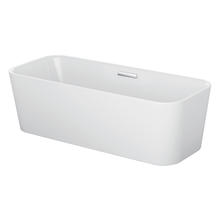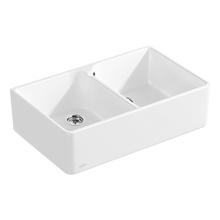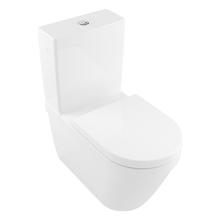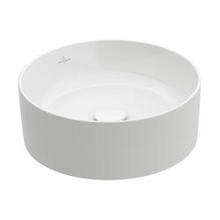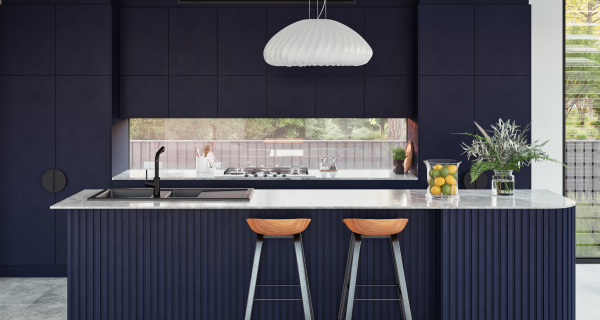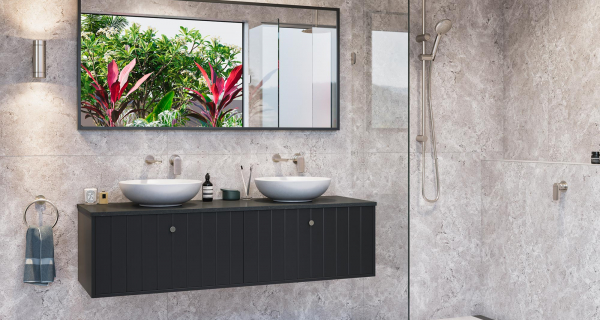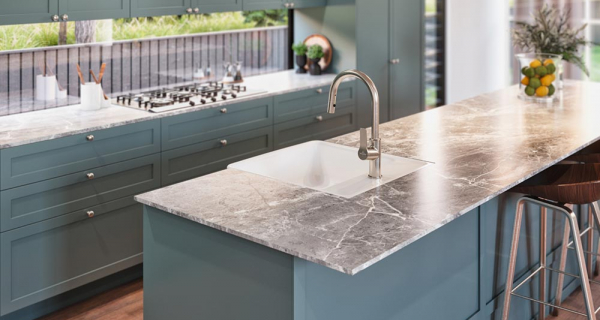Designing a bathroom to be disability compliant involves following a long list of stringent standards. For commercial premises such as hotels, aged care facilities and shopping centres, this is all part and parcel of the construction process.
Having a mobility accessible bathroom in the home might not be something you’ve thought too much about. But it’s definitely worth considering if you are planning on designing a bathroom or remodelling your existing one in the near future.
Our population is aging but staying healthy for longer, meaning we are remaining in the family home for more time as we age. This has led to an increase in those with mobility issues needing to remodel their existing home bathrooms to make them more accessible.
However, most people don’t want to have a bathroom that “looks like” a disabled bathroom. They still want something that is stylish and inviting. To achieve this, all you need is to exercise a bit of forward planning in relation to your existing bathroom and to also get a bit creative when the time comes to make your bathroom more accessible.
Ensure your toilet can be retro-fit
These days, you can’t give away a toilet that doesn’t have a soft close lid. These types of toilets are widely used in homes and commercial premises.
But for a bathroom to be disability compliant, it must have a single flap, side-transfer seat.
If there’s a chance you may need to make some changes to your bathroom in the future to be able to accommodate disability access, it’s always a good idea to ensure you install a toilet which can be retro-fit to have a single flap, side-transfer seat without needing to replace the entire toilet.
This way, you can enjoy the benefits of having a soft close toilet seat now, and then when the time comes, it will be easy and inexpensive to change out the seat for a more suitable one.
Be creative with colours and materials
One of the most common complaints people have about the appearance of disability accessible bathrooms is that they look and feel cold, industrial and clinical. Stainless steel materials and stark white colours are often used throughout which make them reminiscent of a hospital.
But it doesn’t have to be this way. Whether you’re designing a new bathroom or renovating your existing bathroom to make it more accessible, it can still look stylish and inviting.
Forgoing stainless steel grab rails for coloured ones is just one way to soften the look of an accessible bathroom. Popular colours include matt black and brushed nickel. They look great and still comply with the relevant standards. Pair the colour of your grab rails with your tapware and other accessories for a more harmonious feel to the bathroom.
Where possible, introduce materials such as wood or stone for countertops and other surfaces for a more natural vibe.
You can also use warm colour tones for the tiles and paintwork as well as warm lighting to create a more relaxed ambience.
Pick the right basin
The basin in a bathroom designed for disability access needs to be thought about carefully.
Vessel basins are extremely trendy right now, but as you can imagine, they can be difficult for someone in a wheelchair to be able to reach.
Wall and semi-recessed basins are a better choice, since they give people in a wheelchair more space to get closer to the washbasin when they are washing their hands or face. There are plenty of gorgeous ceramic semi-recessed basins available which will add a touch of luxury to any bathroom.
Choose appropriate height storage options
Wall hung vanities and cupboards can be fixed at a height to suit individual needs, and they not only add a contemporary design statement, but they minimise any obstructions to movement around the bathroom. Floor mounted vanities and storage take up a lot of space and obviously can’t be height adjusted, so avoid these if you’re planning ahead for the future.
Storage should include drawers to make it easier for those with mobility issues to find things rather than having to lean or crouch down to be able to rummage around in the back of a cupboard.
Have a separate shower and bath
Shower-over-bath combos are extremely popular choices for home bathrooms, especially for families, but they can make it difficult for people with mobility issues to bath. Freestanding baths in particular are very trendy right now. Yet their high sides can be extremely tricky to step in and out of.
A better choice for an accessible bathroom is a curbless walk in shower with a separate bathtub if space allows. Curbless showers are ideal for people using a wheelchair, walker or for someone who is at risk for falls and can be used by everyone regardless of ability. The opening to the shower is level with the floor and is sloped down to the drain. Although these showers are highly functional, they certainly can be beautiful as well. Consider future seating requirements in your shower during your build and add in wall supports to cater for this demand.
There are hundreds of tile, glass and fixture selections available that can transform the showering area from urban chic to warm contemporary to spa-luxurious.
Need help designing a beautiful and functional disability accessible bathroom? Talk to the team at Argent.
Whether you’re renovating a home bathroom or working on a commercial project, Argent is here to help. Our bathroom experts have all the right know-how to recommend the perfect products for your needs so that you can make that final decision with confidence.
Click here to get in touch with us today. We have Resource Centres in Brisbane, Sydney, Melbourne and Perth. Or give our Customer Support team a call on 1300 364 748.

